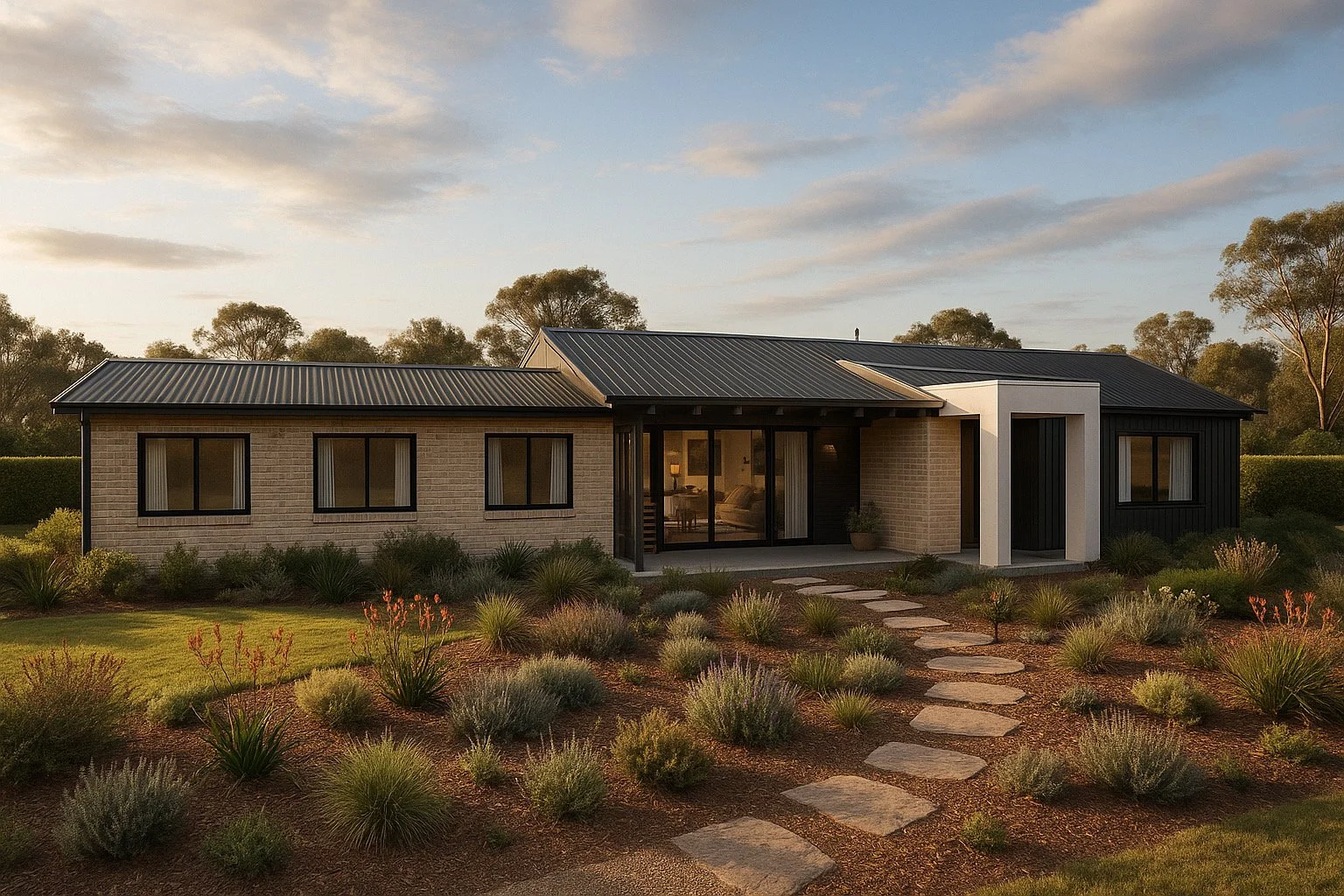
DRAFTING + DESIGN FOR ARCHITECTS, DESIGNERS & DEVELOPERS
Professional support for residential projects — from initial concepts to council-ready documentation.
Whether you’re planning a new build, renovation or extension, we provide tailored drafting support that integrates seamlessly with your design process.
-
CONCEPT PLANS
Conceptual floor plans, elevations and 3D visuals to communicate the overall design direction.
-
3D RENDERING
High-resolution stills, walkthroughs and interactive models delivered as standalone or integrated support.
-
DA PLANS
Full documentation packages including plans, elevations, sections and site data for council submission.
-
MATERIAL SELECTIONS
Detailed selection of finishes, fixtures and fittings to align with design intent and construction accuracy.
-
DEMOLITION PLANS
Clearly defined plans showing removal scope to support quoting, approvals and structural planning.
-
SITE PLANS
Professionally prepared site drawings, available standalone or with drone footage to support DA needs.
-
BASIX CERTIFICATES
Compliance-ready sustainability reports required for energy efficiency and planning approvals in NSW.
-
COUNCIL APPLICATIONS
Support preparing and submitting DA, CC and OC documents for streamlined council approval.
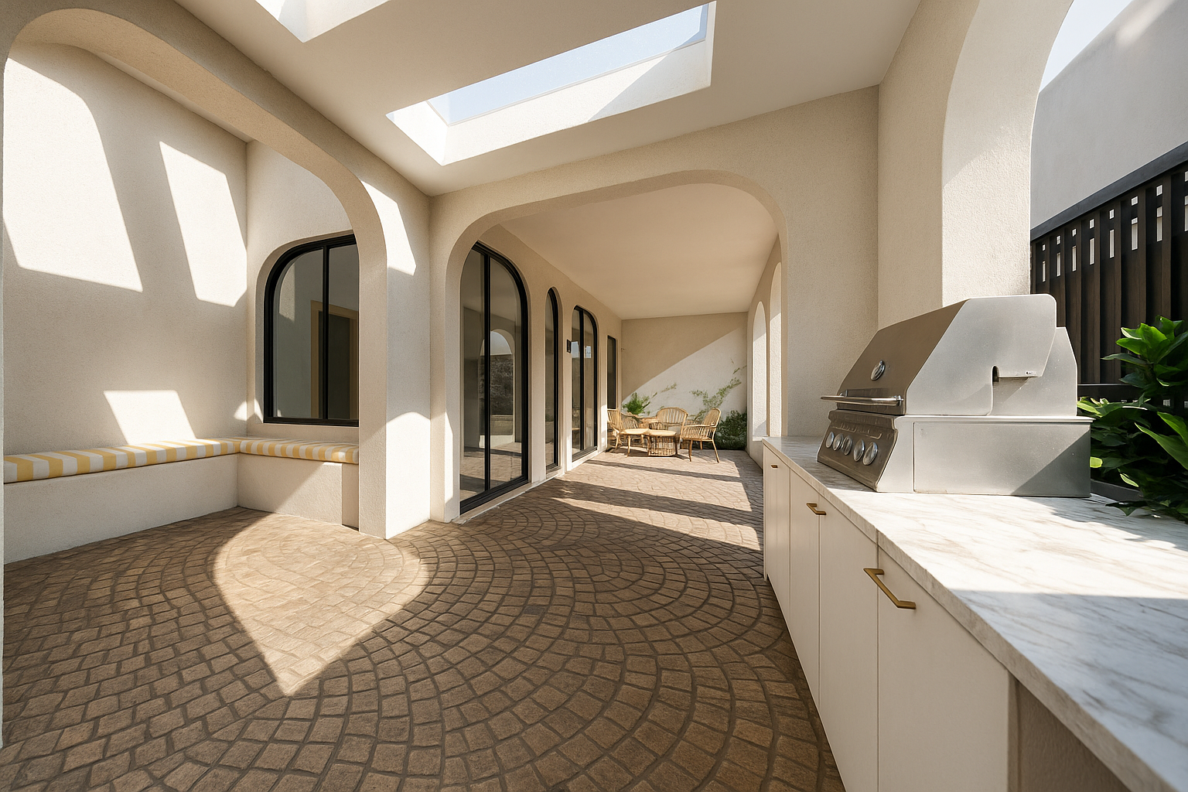
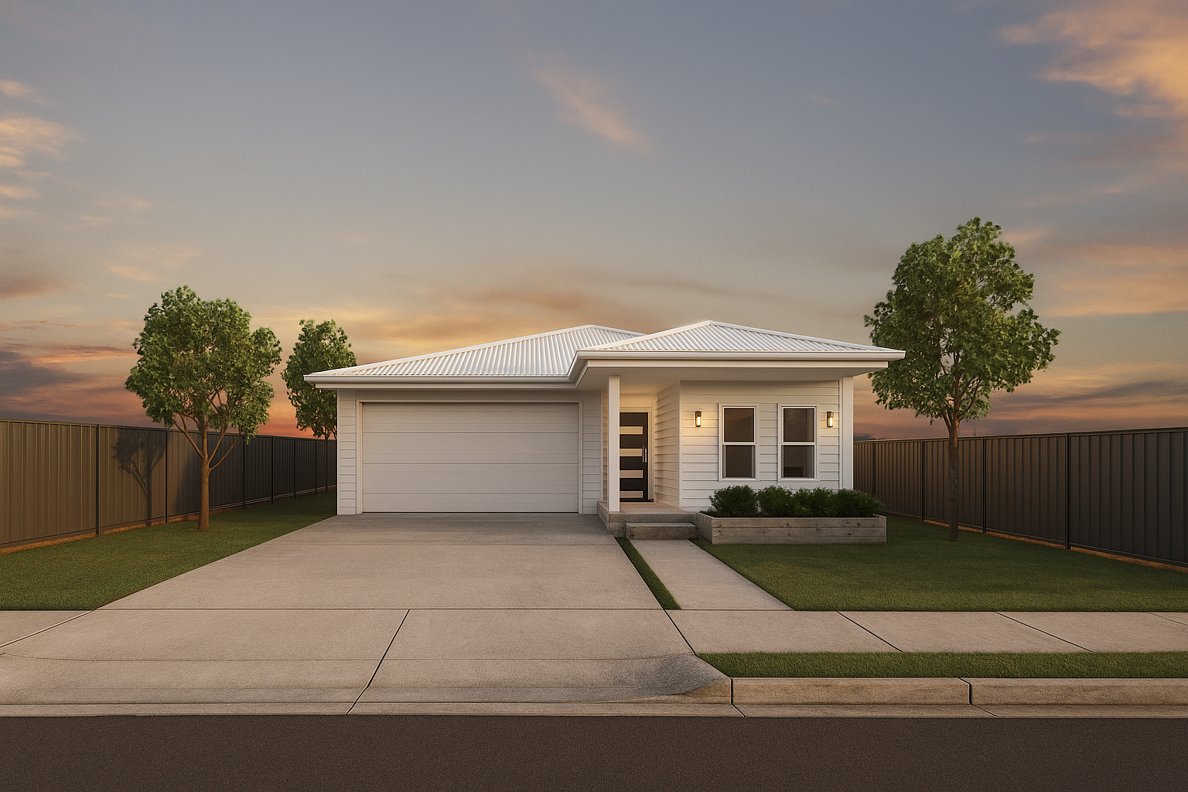
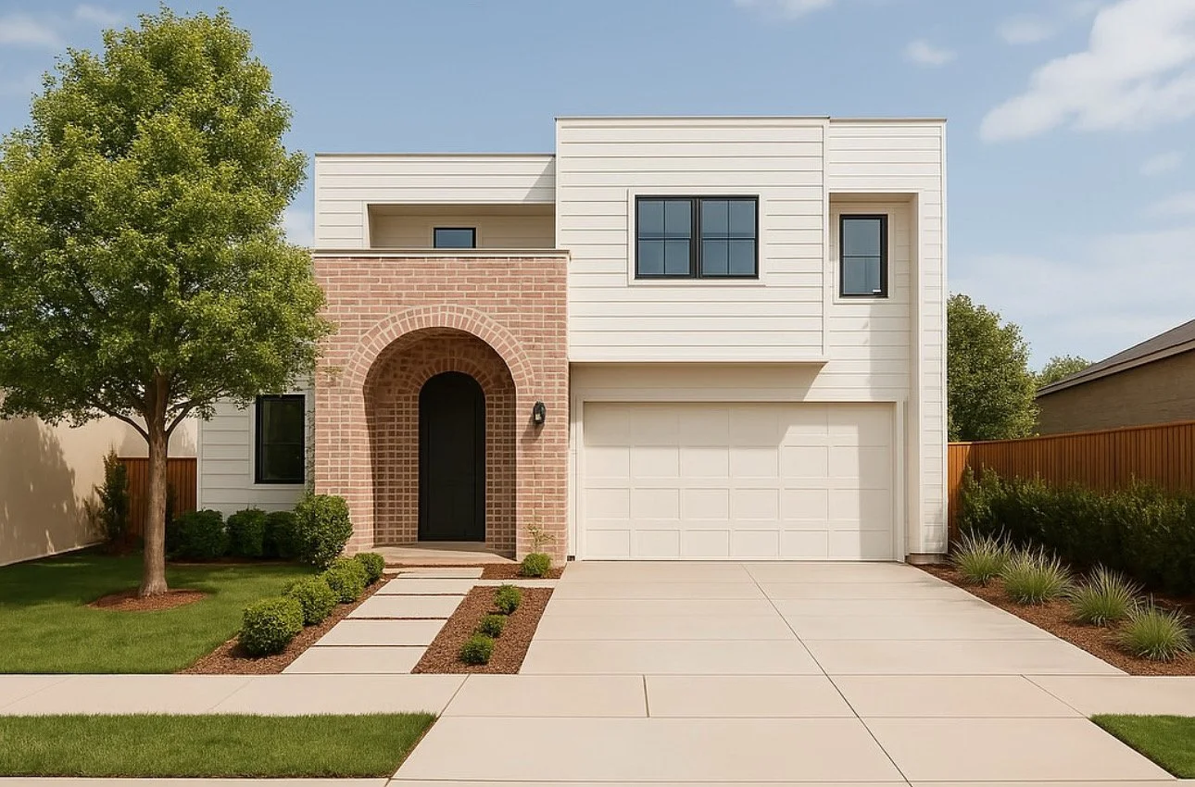
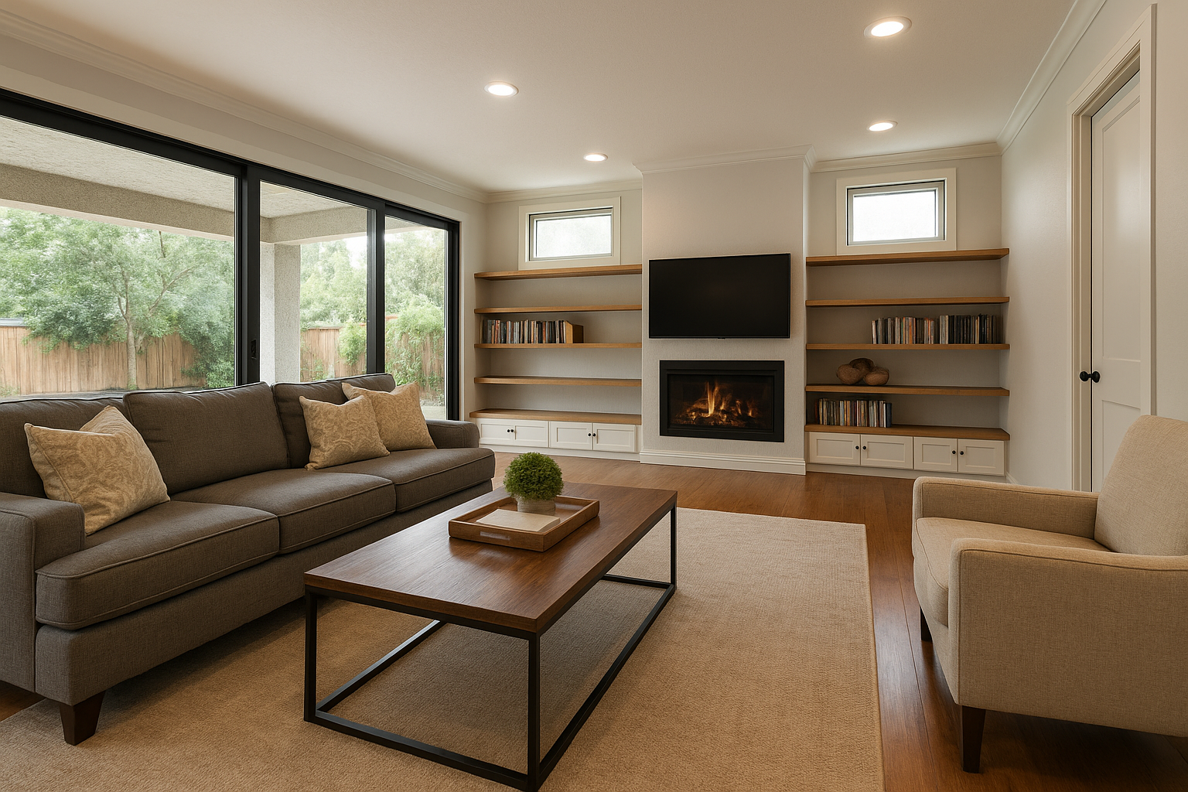
Hyland Drafting partners with architects, interior designers and builders to deliver clear, accurate and timely documentation for residential projects.
From early-stage concepts to council-ready plans, we support your team with the drafting and visual tools you need — without compromising on design intent or deadlines.
Let’s discuss your project and how we can support your team. No pressure — just clarity on next steps.
SUPPORTING GREAT DESIGN WITH DETAIL
